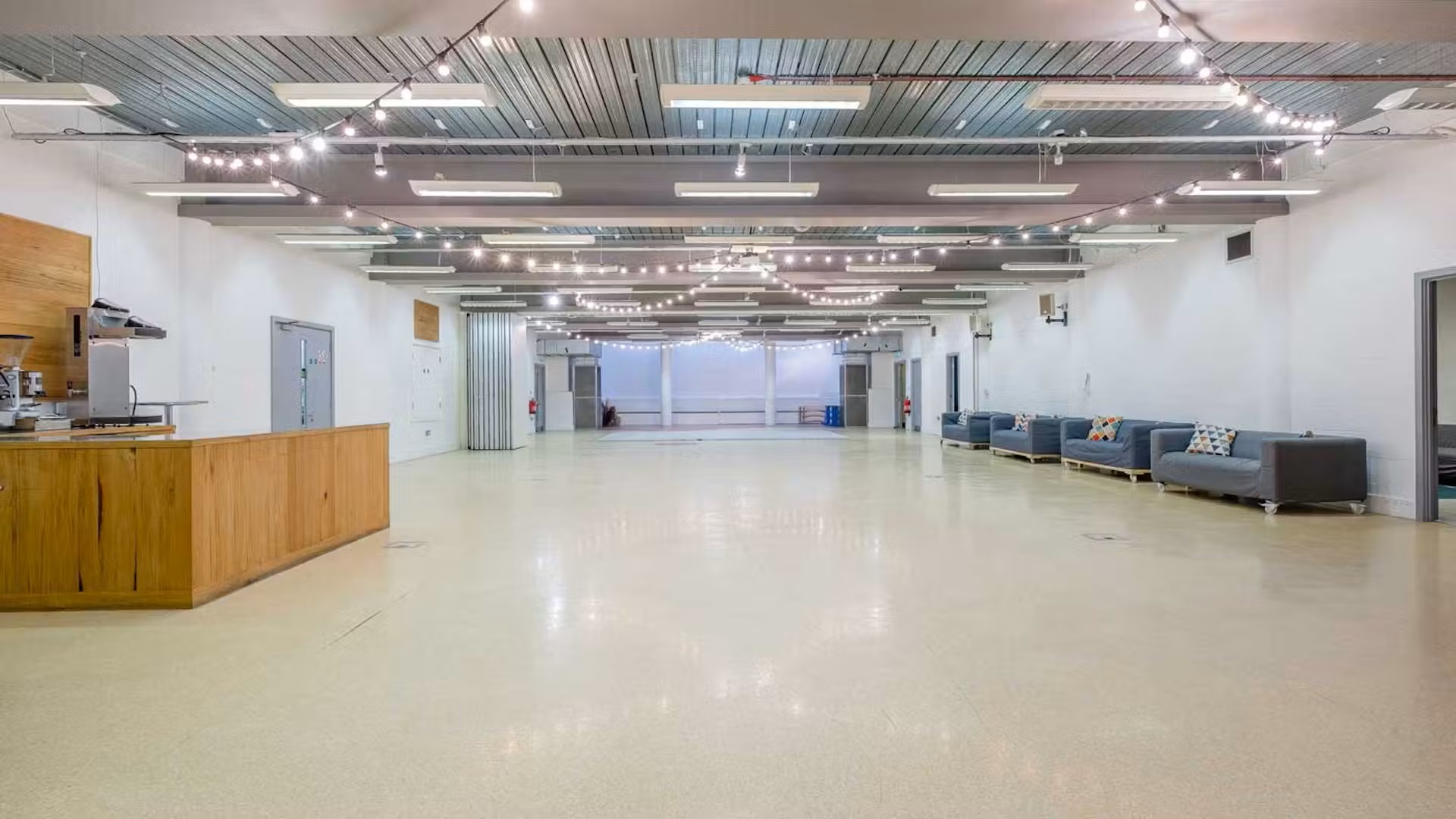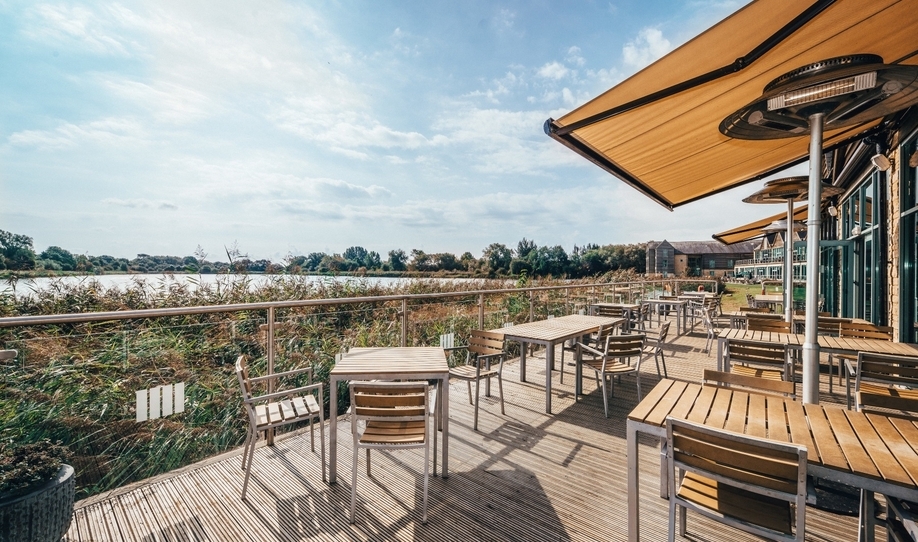St Mary’s London
London, Central London (W1H 1EA)





St Mary’s London is a stunning Grade 1 listed building available for hire for a wide range of events. The building boasts a prestigious, light and spacious main room and a modern lower floor with 3 break out meeting rooms and a full size catering kitchen. The two main areas combined provide over 780 square metres of space. With superb and highly flexible facilities, St Mary’s is an excellent venue choice for any event.
Main auditorium
Its wooden floors, stained glass windows and ceilings reaching over 15 metres make the church’s main auditorium a grand and spectacular space. Stretching 24 metres in length and 19 metres across it is a highly versatile area.
Lower floor
The lower floor (29m x 11m) has a more modern feel than the auditorium, with a brighter colour scheme and exposed fittings. A moveable and soundproof wall can be used to divide this area in half at your convenience.
We also have a fully fitted professional Kitchen and excellent Catering contacts for you to use.
Read more
