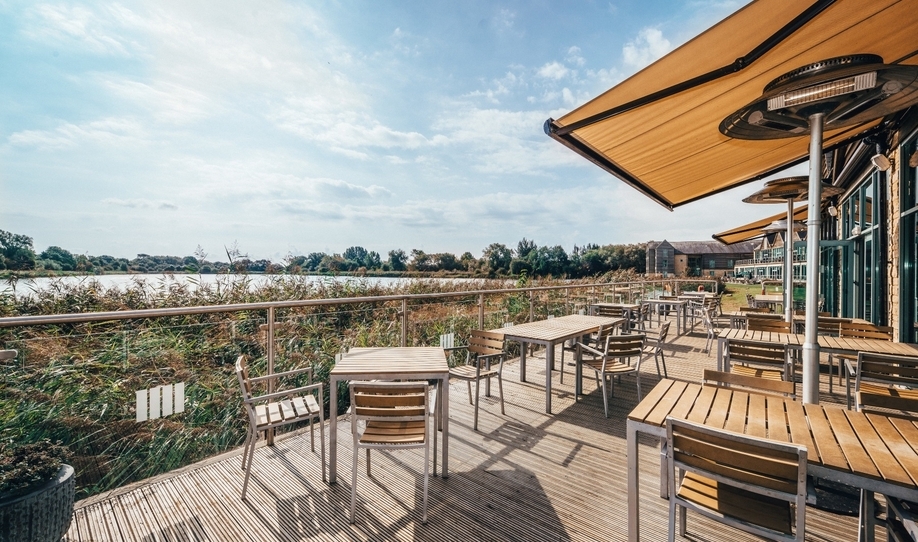Bonus Arena
Hull, Yorkshire (HU1 2PS)





The Bonus Arena in Hull is a state-of-the-art, music and events complex with a capacity of up to 3,500 people. Opened in August 2018, the arena is purpose built to offer significant flexibility for any event and has already hosted a selection of prestigious conferences, award ceremonies and shows.
With 1320 square metres of floor space, making it one of the biggest in the region, the Arena’s flexibility means we can host events of all shapes and sizes – from huge award ceremonies to smaller breakout meetings. We have the second largest partition wall in Europe that can separate the floor from the 800 seat auditorium which can create complimentary spaces.
The Bonus Arena also has two VIP rooms, AV facilities, lighting, on site catering and large concourse areas along with dedicated staff in all departments.
The main auditorium can be used for exhibitions and measures 30m x 44m. There is a modular stage that can be altered to suit your event or removed completely, up to a maximum of 18.2m x 12.1m. The whole space can be connected to electricity and is suitable for banqueting up to 600 guests. There is also retractable tiered seating available if required on this level to present the space as a theatre style event. A fully removable partition wall separates the main auditorium from the upper auditorium. The main area is surrounded by a concourse with bars, toilets and disabled facilities.
The 800 seat upper auditorium has it’s own stage and AV facilities including screen with colour changing lighting that can be individually controlled. The upper auditorium is a suitable space for a plenary session, AGM and as a complimentary space to an exhibition taking place in the main auditorium. Situated on the third floor of the arena, it has lift access and accessible toilets.
The PDR Lounge is a first floor conference and meeting space with one wall completely windowed offering stunning outside views. This room can be divided into two and has complete AV facilities. This room is suitable for a stand alone conference or meeting or as a supplementary room to a larger event in the main auditorium.
The VIP Lounge is situated on the first floor this room is equipped with AV facilities and can divide into two with a complete partition wall. Suitable for meetings, breakout sessions or as a reception room.
With in house catering, technical staff and an experienced events team we can offer fully inclusive delegate rates tailored to the exact requirements of your event.
Osbourne Street multi storey car park is attached to the arena and accessible via Osbourne Street with plenty of additional city centre car parking locally. The Bonus Arena is also 5-minutes walk from both Hull train and bus station, both of which are situated in the city centre close to a number of hotels.

