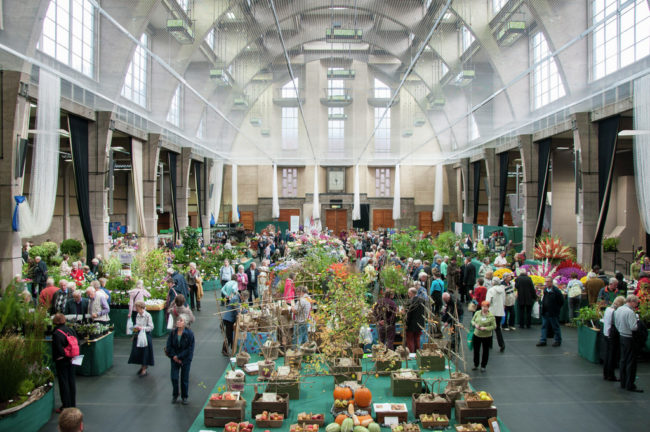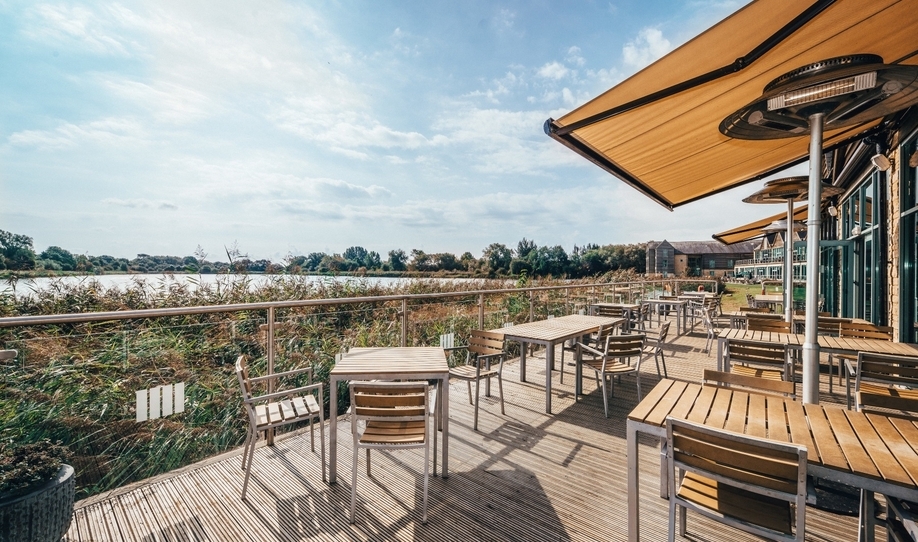Lawrence Hall





The Lawrence Hall is a stunning art-deco building with high vaulted ceilings. With 1600 sq m of useable space, this venue is available for a minimum 3 day hire, but is only available during school holidays.
The foyer entrance still has it’s original cinema-style turnstiles and a striking marble-tiled floor. This vast space is suited to exhibitions, fashion shows, conferences and awards dinners. The capacity is a staggering 900 for dinner, 1000 for a conference and 1500 for a reception style event.
Venue specifications:
| Main Hall | 45.6m x 36.5m (Approx.) |
|---|---|
| Raised Dias | 10.5m x 19.2m |
| Gross Space Upstairs | 1,600 sq m |
| Basement Cafe | Room for 300 people standing |
| Ceiling height | 7m to ceiling netting 24m approx. at highest point |
| Floor weight loading capacity | 1 tonne per sq m or 22 lb per sq ft |
| Floor composition | Black drugget, on top of a sprung sports floor, on top of wood parquet |
| Decibel limit | 85 db |

